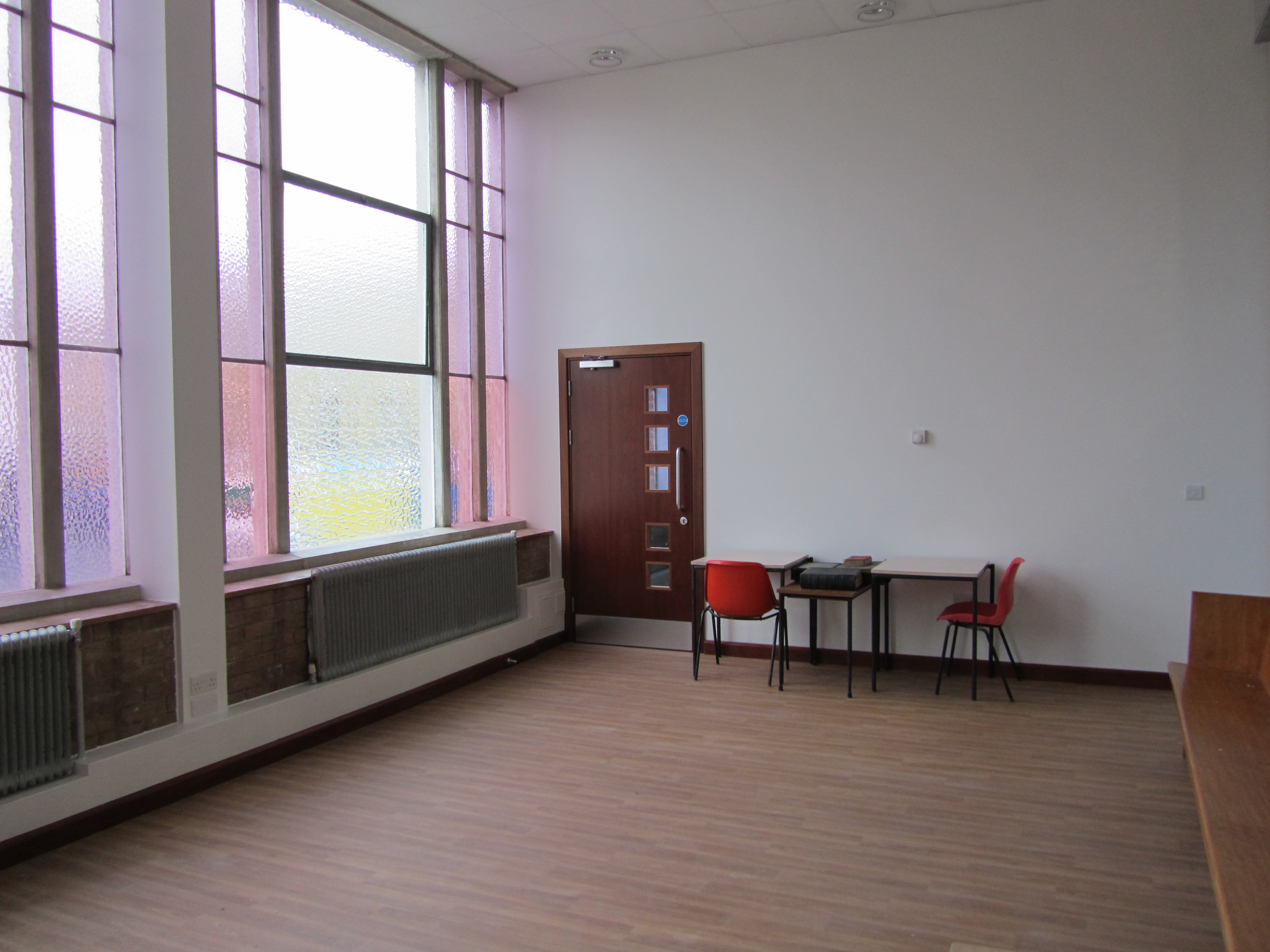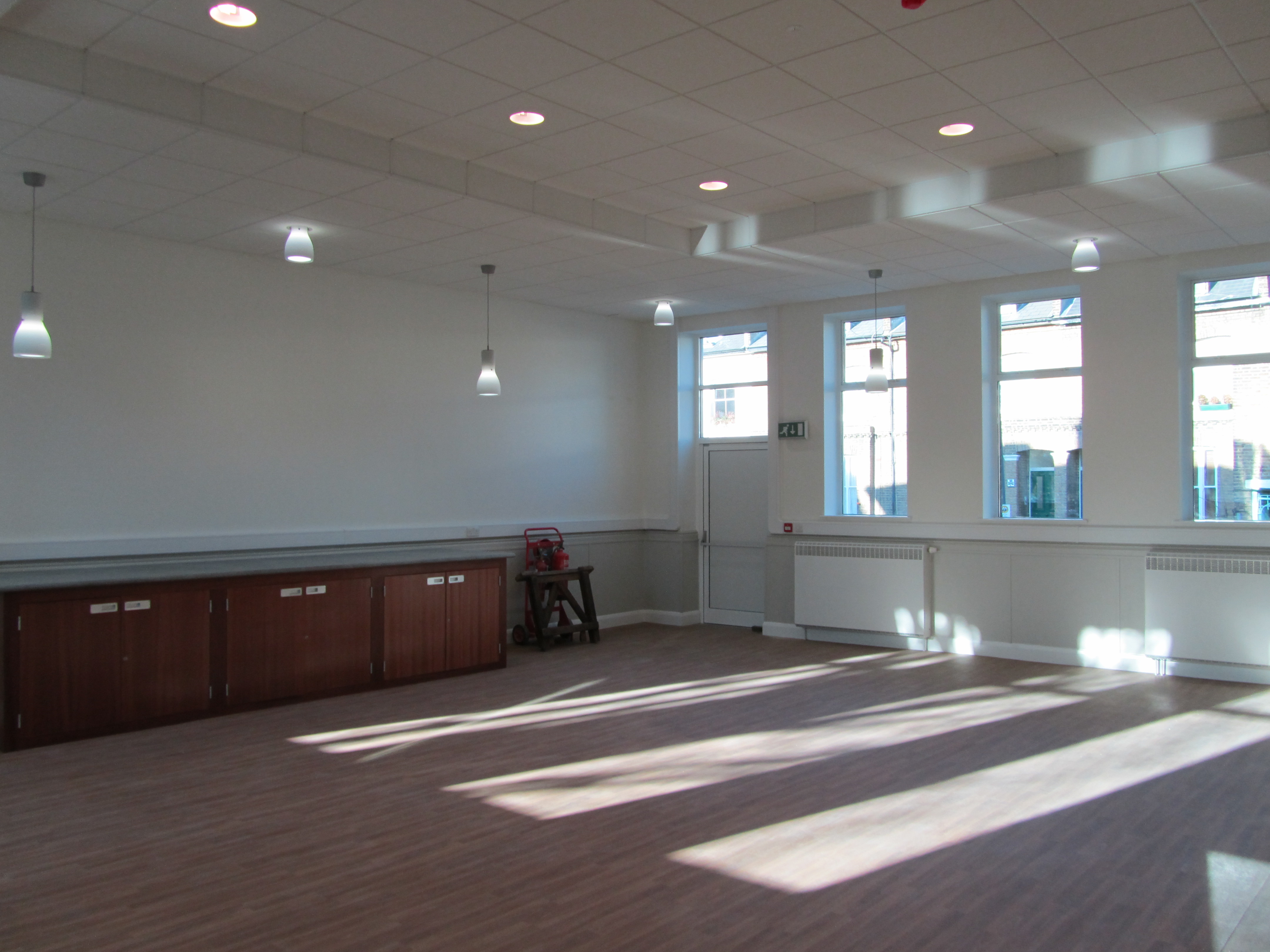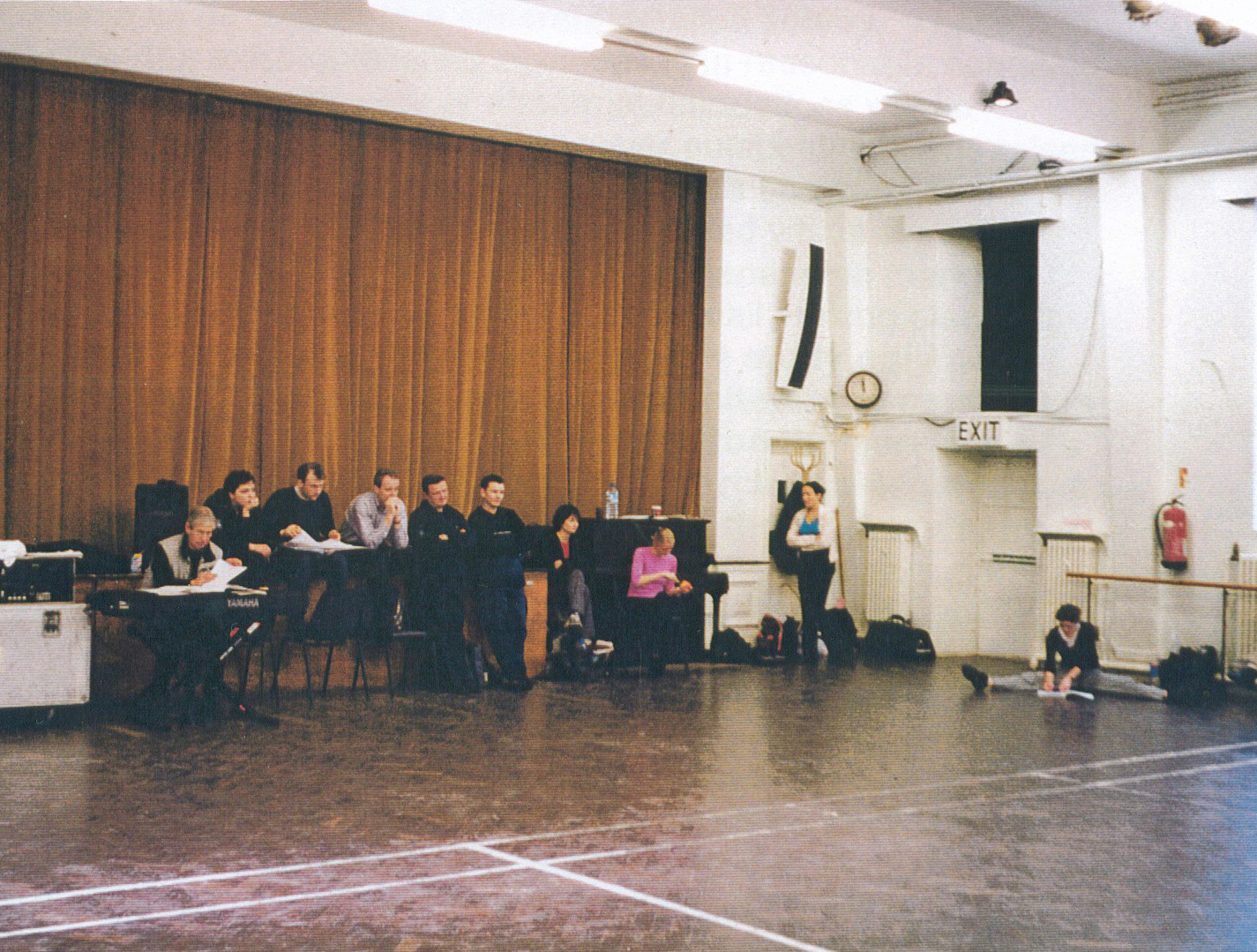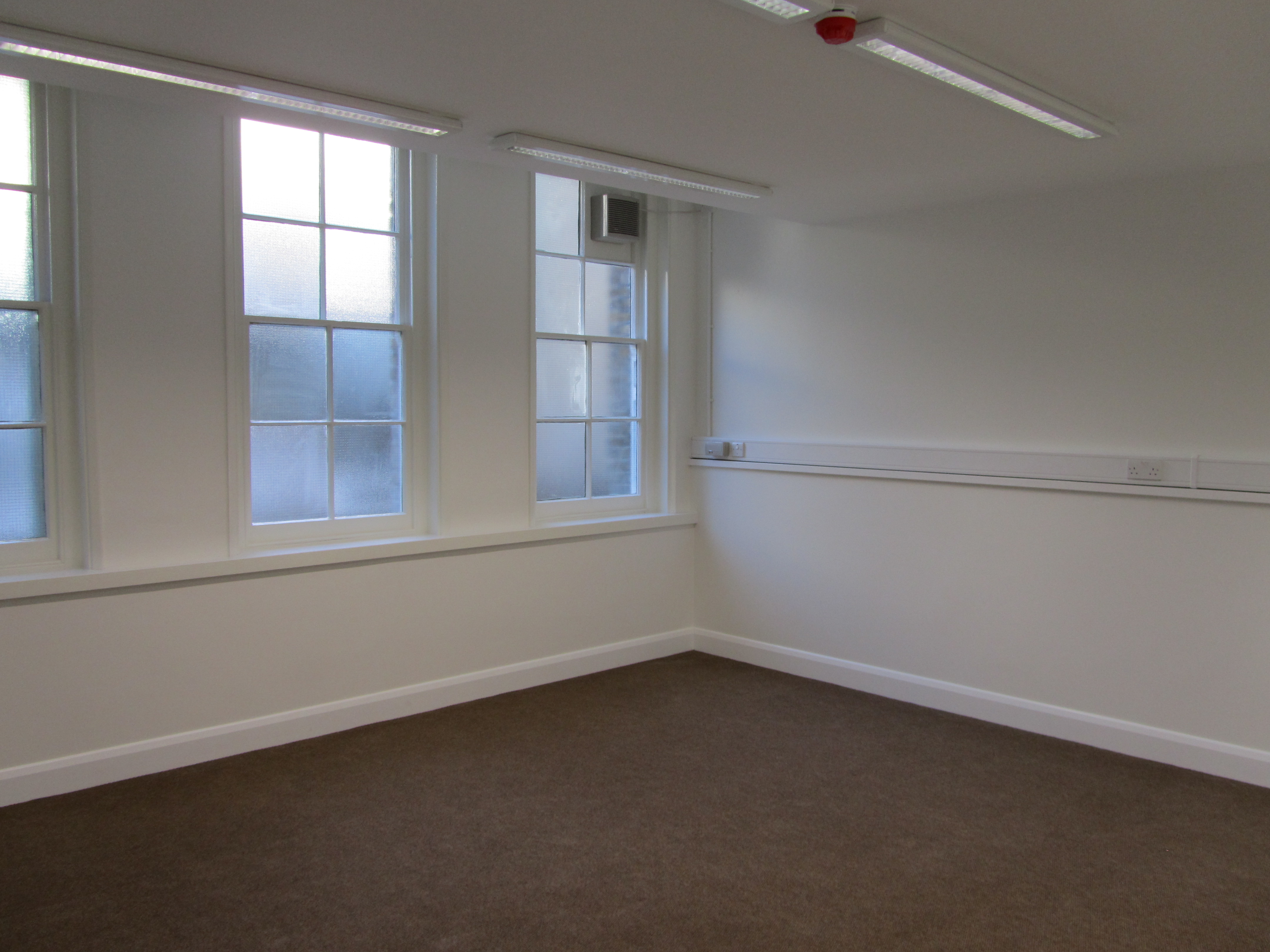First Floor
|
|
Conference Room - max 40 people |
 |
|
This light and airy room is ideal for business meetings and seminars and can also be used
for dance and exercise classes. It can be hired separately, or in combination with one or more other rooms. |
|
There are two toilets on the first floor and a
utility room for the preparation of light refreshments. |
Upper Ground Floor
|
Large Meeting Room - aka 'The Coffee Bar' - max 80 people |
 |
|
The ground floor meeting room has traditionally been the venue for meals, sales of goods,
small concerts and parties. It is light and warm, and very little overlooked. |
|
There are two toilets, one disabled, on the upper ground floor
and a kitchen for the preparation of meals and refreshments. |
Lower Ground Floor
|
Lower Hall - max 300 people |
 |
|
The hall is directly below the Worship Area and is equally spacious. There is a full stage with
lighting (not yet completed), curtains (imminent) and two stage exits at the rear.
It is ideal for concerts, theatrical productions and rehearsals; also for exercise classes and large meetings. |
|
There is a large kitchen near the Lower Hall, for the preparation of meals and refreshments. |
Meetings Rooms 1 and 2 - max 20 people each |
 |
|
Although below ground level, the two meeting rooms are well proportioned and suitable for almost
any kind of small meeting. They also act as changing rooms for the Lower Hall when the stage is used
for performances. |
|
There are multiple toilets for gents and ladies in the basement, and a disabled toilet.
There is a shower room. |
| Top |